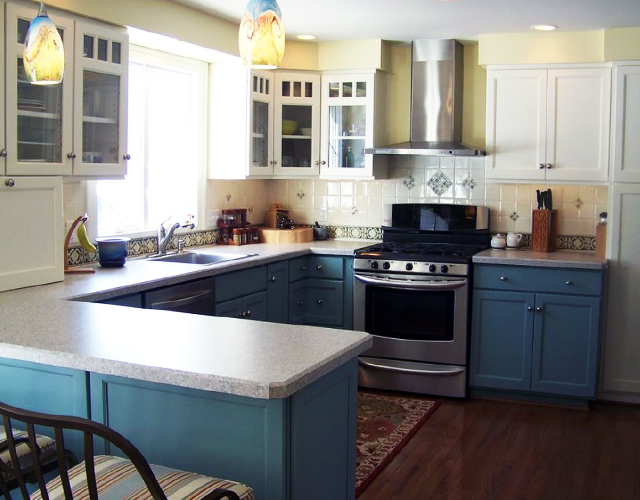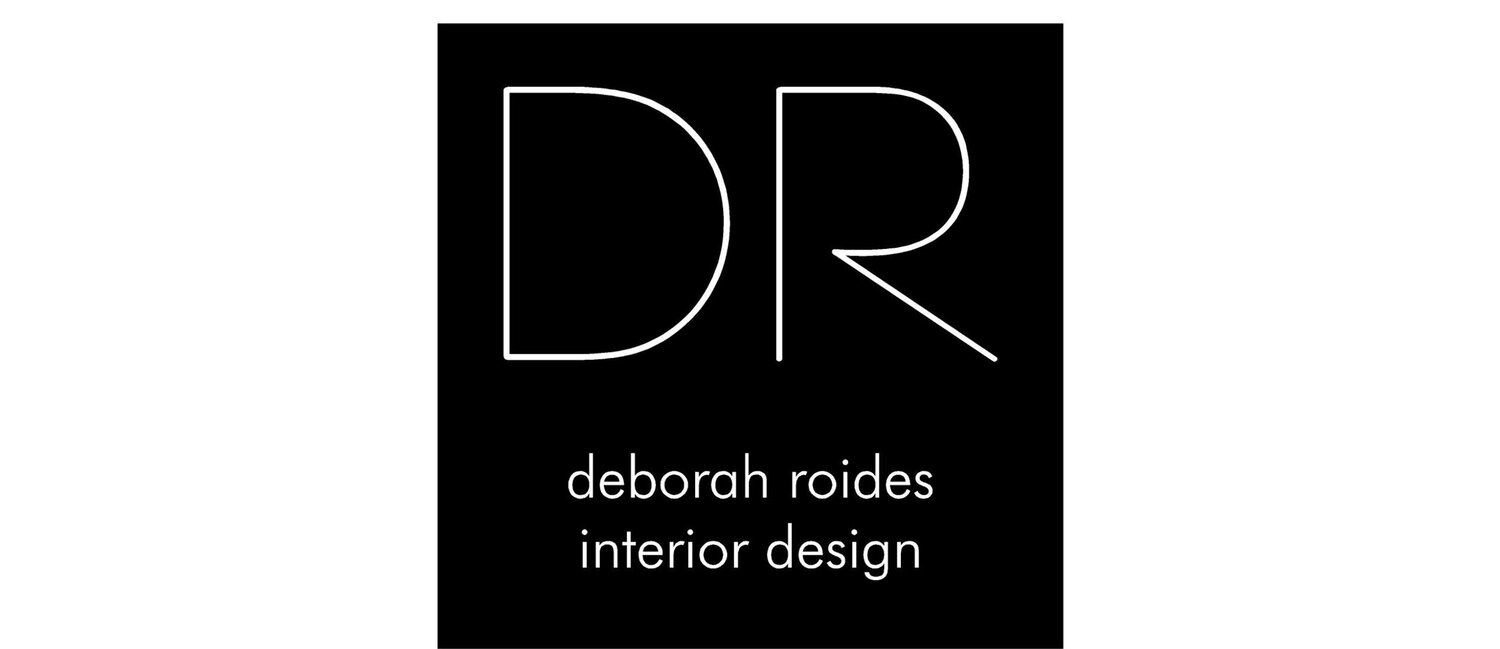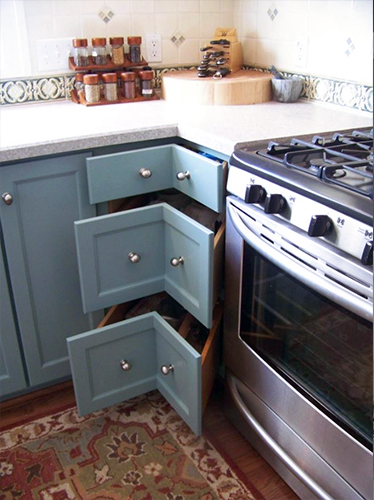Your Custom Text Here

Eclectic Cooks Kitchen - Rochester Interior Design
This is still one of my favorite kitchen projects to date. The kitchen was blocked off and had drab oak cabinets. We began by opening up the space, adding custom cabinets in two different hues, and designing the cabinets to accommodate all her kitchen tools. The glass doors along with the fresh color scheme keep the space light and airy.
Hardwood floors were added throughout the home to give a cohesive look to the newly opened plan.
A new desk wall was added on the other side of the kitchen to provide additional storage and home office space. The cabinets were custom made to coordinate with the kitchen.
Additional lighting included LED under cabinet, recessed lighting, a ceiling mount in the center and the two gorgeous pendants placed over the peninsula complement the design.
Stainless steel appliances and sink work well with the brushed nickel understated cabinet hardware.
The tile is a unique combination of a white crackle field tile, multi colored crushed glass inserts and a hand painted raised border. The LED under-cabinet lights really give the back splash sparkle!




